5412 Dtc Parkway
Greenwood Village, CO 80111 — Arapahoe county
Price
$640,000
Sqft
2402.00 SqFt
Baths
4
Beds
3
Description
Beautiful updated and upgraded brownstone townhouse located in the heart of Greenwood Village. Best kept secret in DTC ! Best unit on the market! Spectacular 207 SF roof top deck, ready to enjoy! Move in ready! Updated and upgraded kitchen with dining area, large pantry, granite counters, maple soft close cabinets, 4"real hardwood floors, stainless GE Monogram appliances with a huge granite island with gas cooktop and eating space. Kitchen is open and bright, overlooks the living room with 20 ft ceilings, tall windows, 4" real hardwood floors and a gas fireplace. Flex space in the kitchen can be used as a cozy family room or additional dining area. 70 SF balcony off the kitchen, perfect for your grill and bistro set.Huge master bedroom with sitting area or office area, en suite 5 piece bath, large walk-in closet with built-in closet storage. Extra bedrooms are large with walk-in closets, built-in closet storage and full baths.This home feels and lives larger than other larger units. Come and feel the difference!New air conditioner in 2018., new garage door on 6/1/21 (to be painted prior to closing)., central vacuumNest smart thermostat, doorbell and smoke detectors., drywalled garage, built in cabinets and Wifi garage door openerConvenient to I-25 and DTC offices. Walk to restaurants, bars, shopping and Colorado Athletic Club (right across the street), 3 blocks to light rail. On the bus route to award winning Cherry Creek Schools
Property Level and Sizes
SqFt Lot
1413.00
Lot Features
Breakfast Nook, Built-in Features, Ceiling Fan(s), Central Vacuum, Eat-in Kitchen, Entrance Foyer, Five Piece Bath, Granite Counters, High Ceilings, High Speed Internet, Kitchen Island, Primary Suite, Open Floorplan, Pantry, Smart Thermostat, Smoke Free, Stone Counters, Tile Counters, Vaulted Ceiling(s), Walk-In Closet(s)
Lot Size
0.03
Foundation Details
Concrete Perimeter
Basement
Daylight,Finished,Partial
Base Ceiling Height
8 ft
Common Walls
No One Above,2+ Common Walls
Interior Details
Interior Features
Breakfast Nook, Built-in Features, Ceiling Fan(s), Central Vacuum, Eat-in Kitchen, Entrance Foyer, Five Piece Bath, Granite Counters, High Ceilings, High Speed Internet, Kitchen Island, Primary Suite, Open Floorplan, Pantry, Smart Thermostat, Smoke Free, Stone Counters, Tile Counters, Vaulted Ceiling(s), Walk-In Closet(s)
Appliances
Convection Oven, Cooktop, Dishwasher, Disposal, Down Draft, Dryer, Gas Water Heater, Microwave, Oven, Refrigerator, Washer
Laundry Features
In Unit
Electric
Central Air
Flooring
Tile, Wood
Cooling
Central Air
Heating
Forced Air
Fireplaces Features
Gas Log, Living Room
Utilities
Cable Available, Electricity Available, Electricity Connected, Internet Access (Wired), Natural Gas Available, Natural Gas Connected, Phone Available
Exterior Details
Features
Balcony, Lighting
Patio Porch Features
Deck,Rooftop
Lot View
City
Water
Public
Sewer
Public Sewer
Land Details
PPA
21333333.33
Road Responsibility
Public Maintained Road
Road Surface Type
Paved
Garage & Parking
Parking Spaces
1
Parking Features
Dry Walled, Smart Garage Door, Storage
Exterior Construction
Roof
Composition
Construction Materials
Brick, Frame
Architectural Style
Urban Contemporary
Exterior Features
Balcony, Lighting
Window Features
Double Pane Windows, Window Coverings
Security Features
Carbon Monoxide Detector(s),Smart Locks,Smoke Detector(s),Video Doorbell
Builder Source
Public Records
Financial Details
PSF Total
$266.44
PSF Finished
$333.51
PSF Above Grade
$395.55
Previous Year Tax
3400.00
Year Tax
2020
Primary HOA Management Type
Professionally Managed
Primary HOA Name
Associa Colorado
Primary HOA Phone
303-232-9200
Primary HOA Website
associaonline.com
Primary HOA Fees Included
Capital Reserves, Exterior Maintenance w/out Roof, Gas, Insurance, Irrigation Water, Maintenance Grounds, Maintenance Structure, Recycling, Road Maintenance, Sewer, Snow Removal, Trash, Water
Primary HOA Fees
375.00
Primary HOA Fees Frequency
Monthly
Primary HOA Fees Total Annual
4500.00
Location
Schools
Elementary School
Belleview
Middle School
Campus
High School
Cherry Creek
Walk Score®
Contact me about this property
James T. Wanzeck
RE/MAX Professionals
6020 Greenwood Plaza Boulevard
Greenwood Village, CO 80111, USA
6020 Greenwood Plaza Boulevard
Greenwood Village, CO 80111, USA
- (303) 887-1600 (Mobile)
- Invitation Code: masters
- jim@jimwanzeck.com
- https://JimWanzeck.com
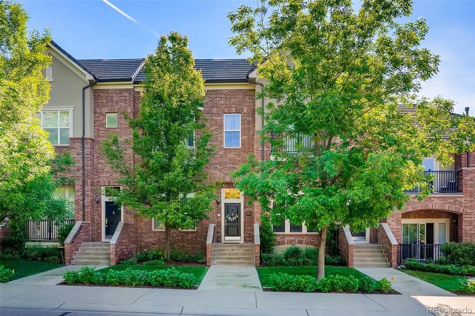
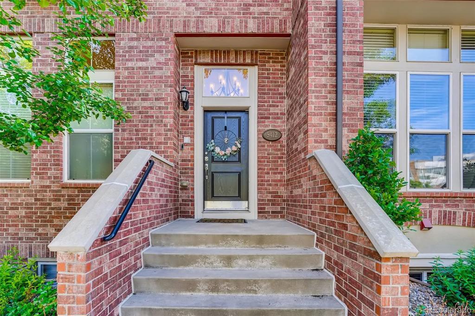
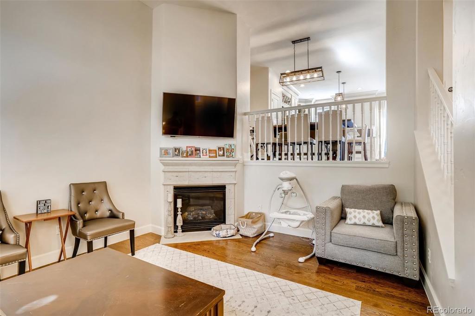
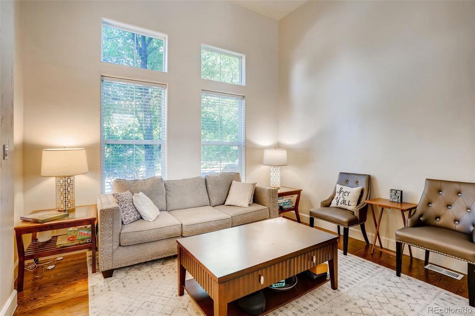
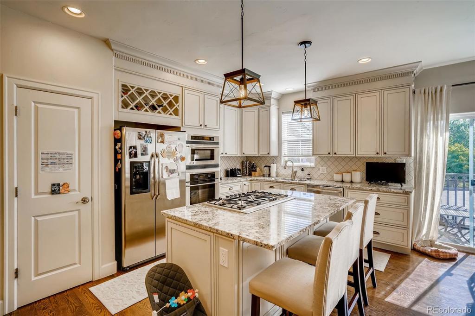
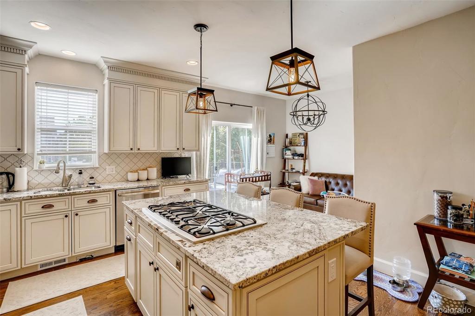
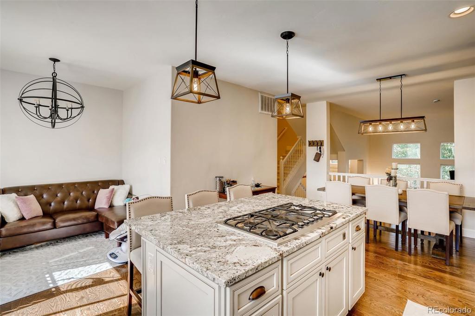
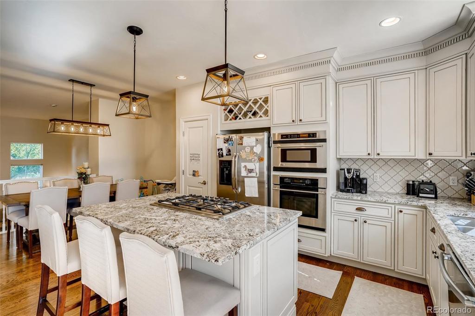
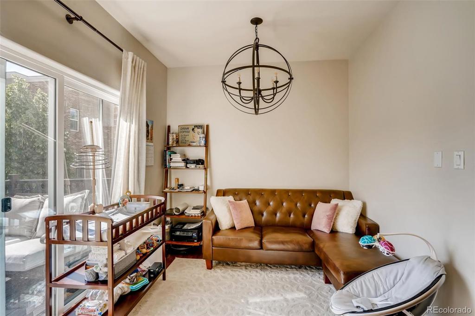
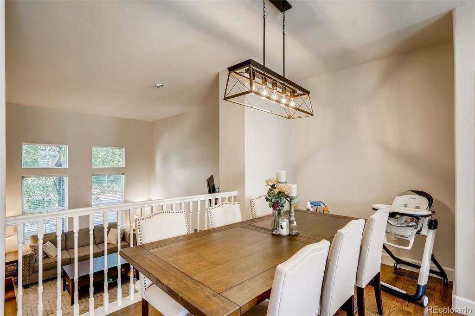
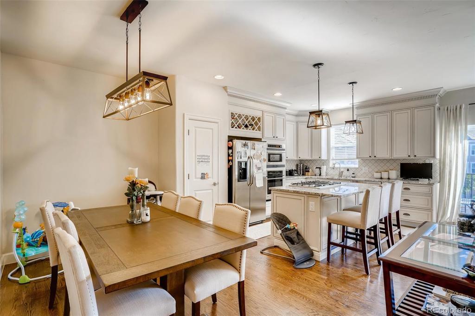
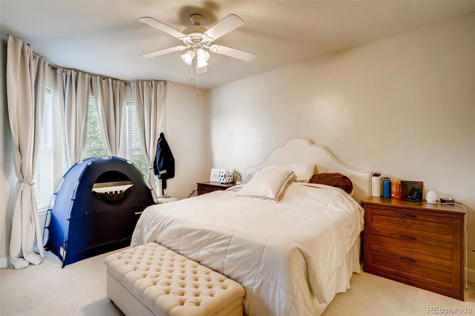
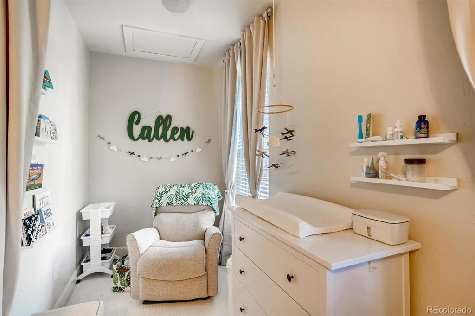
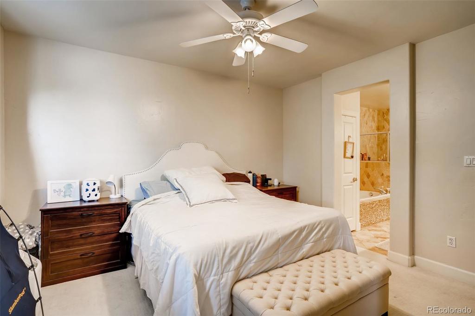
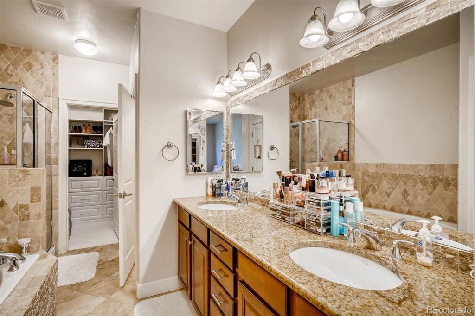
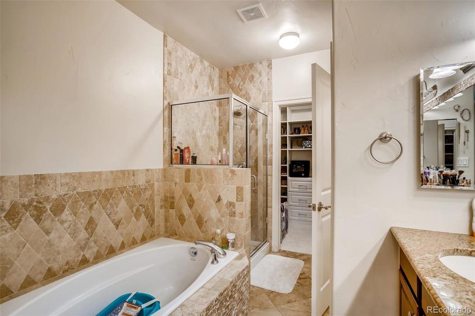
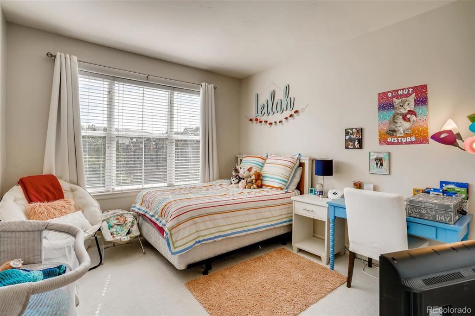
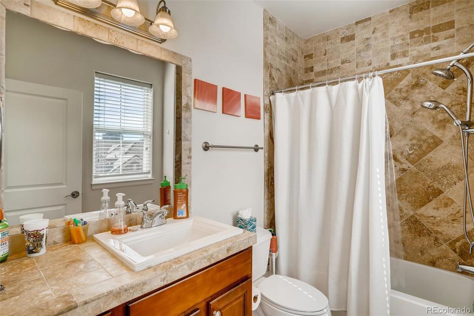
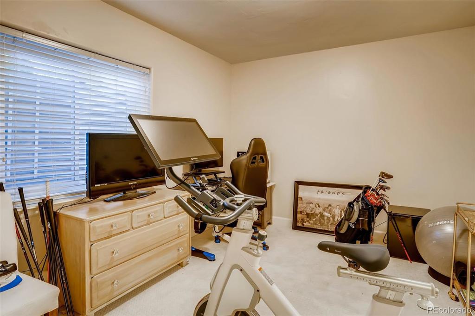
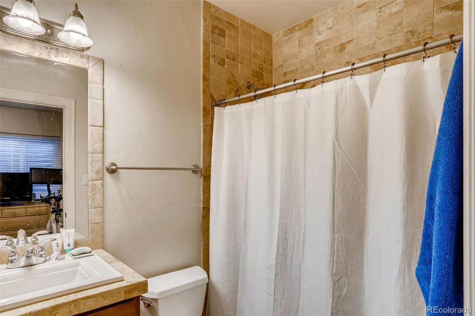
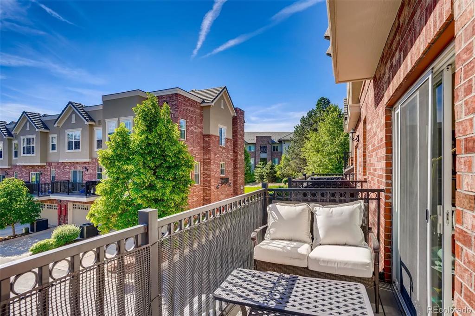
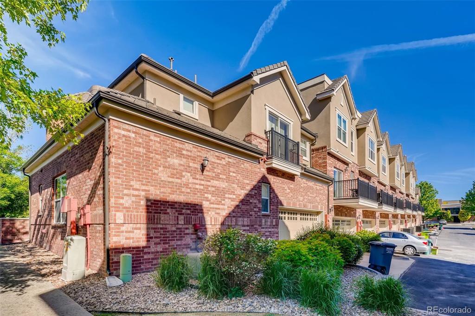
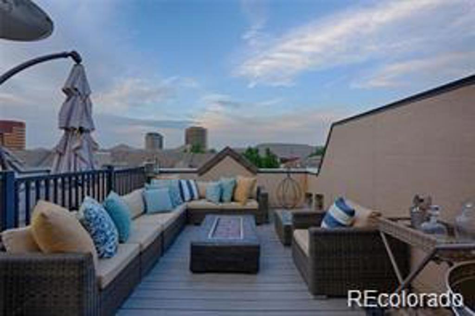
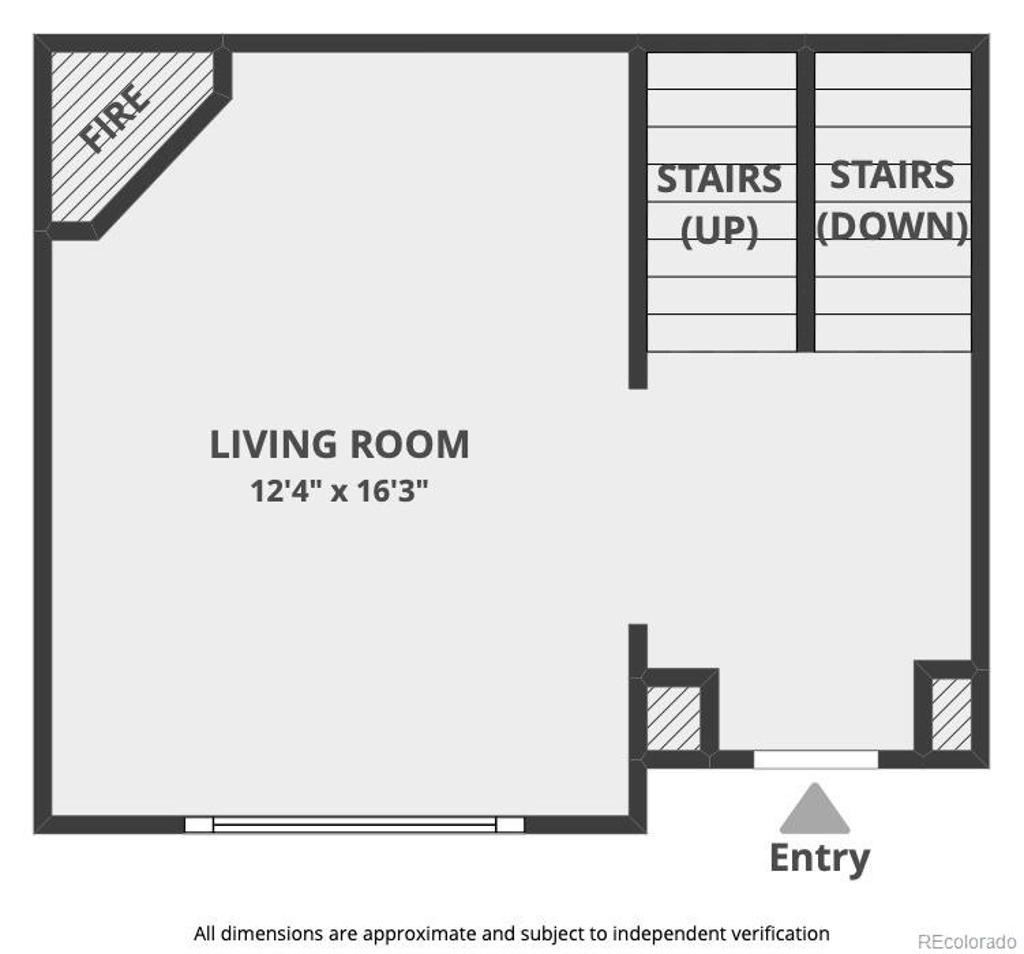
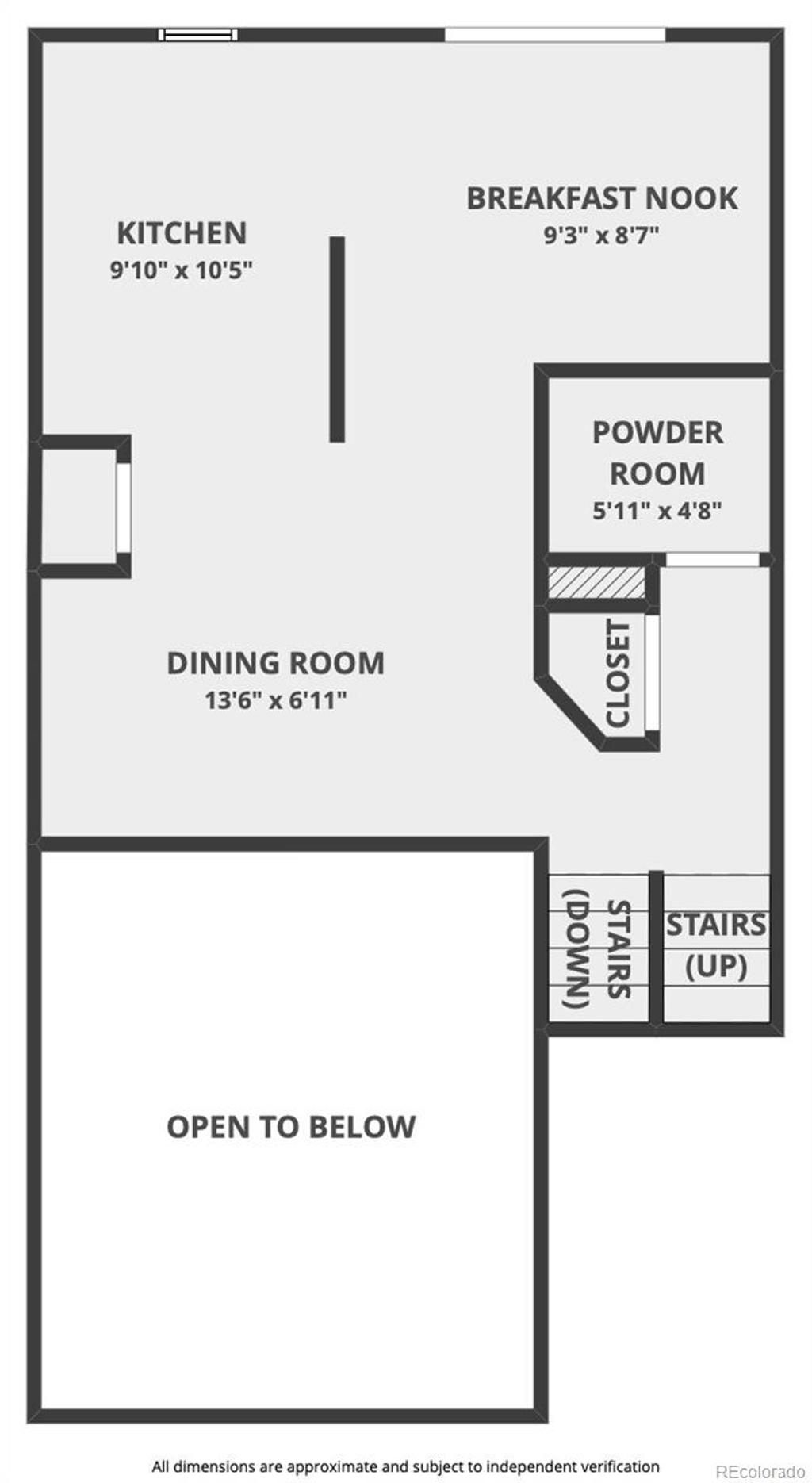
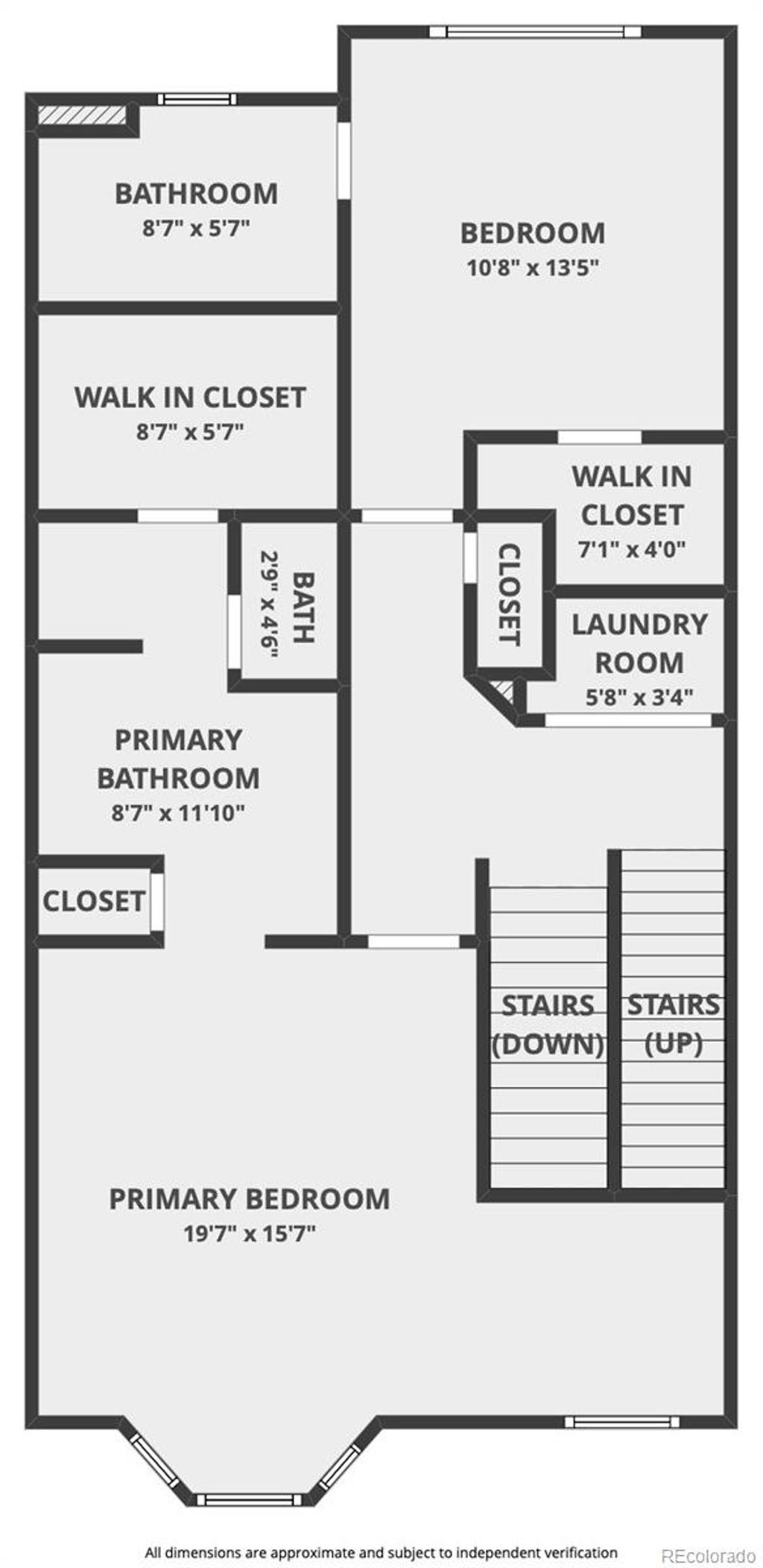
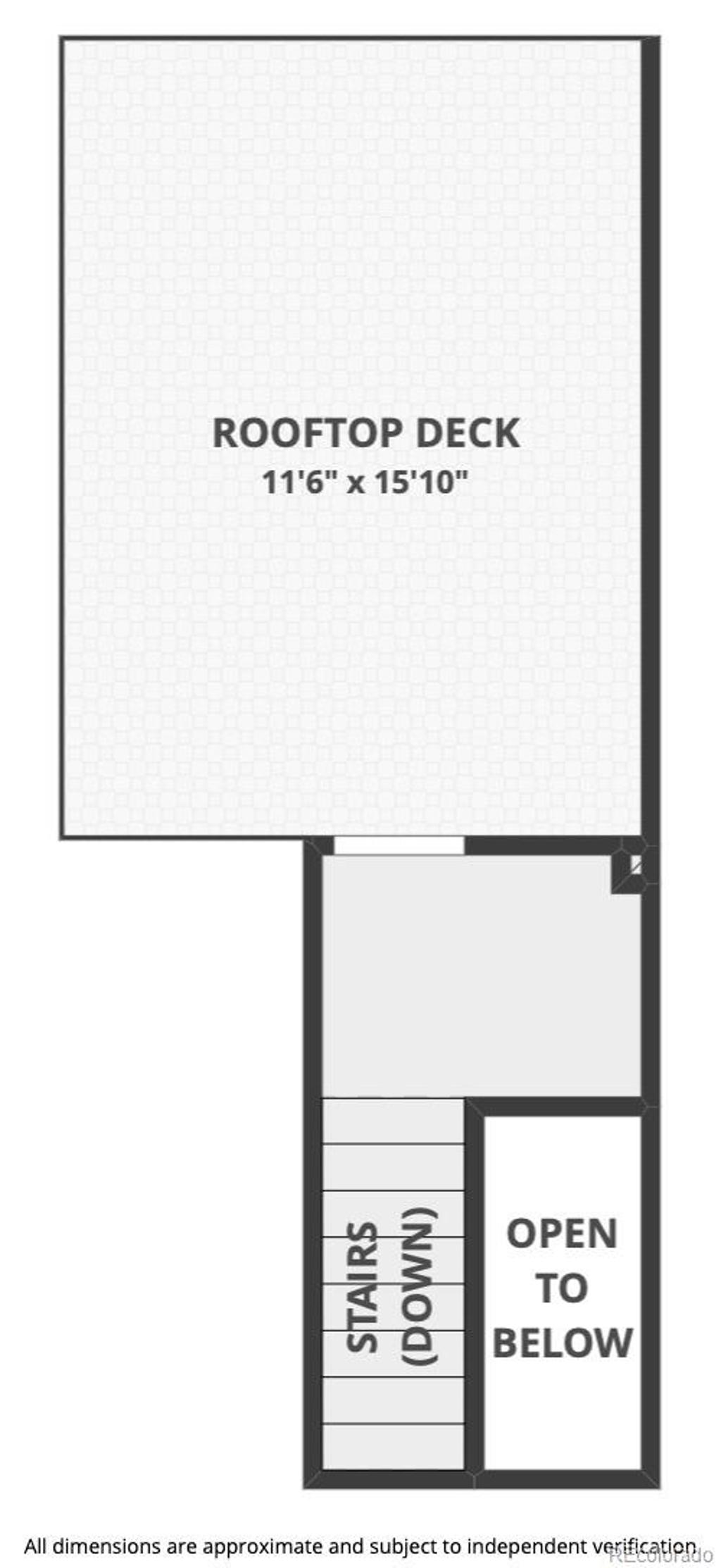


 Menu
Menu


